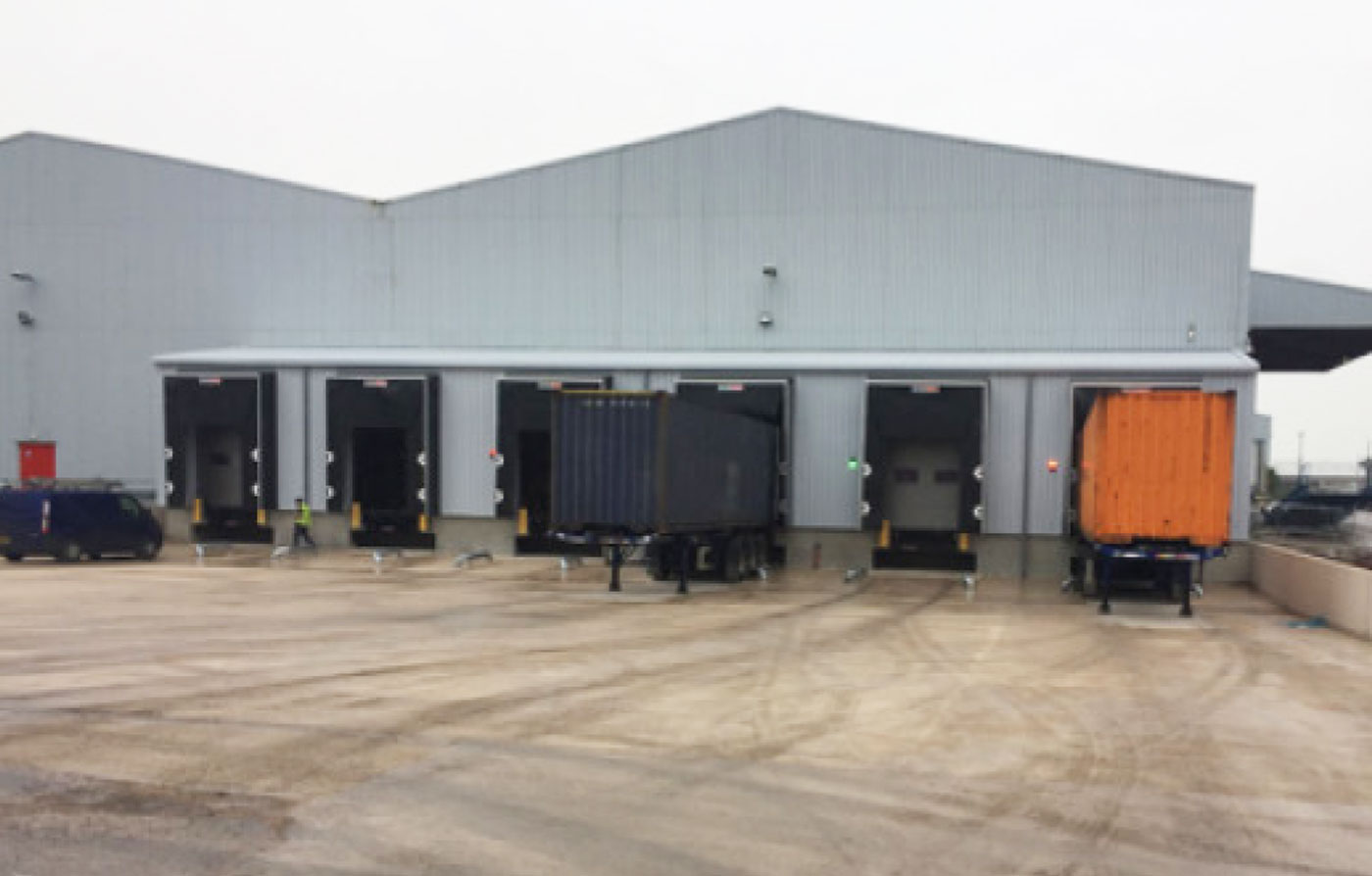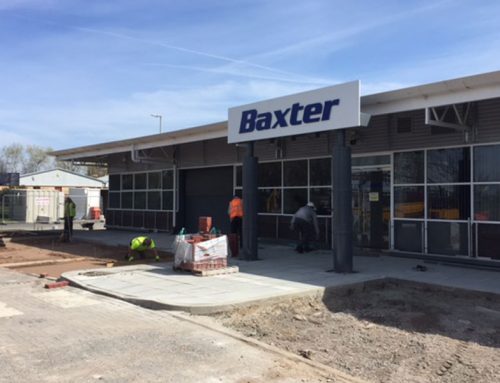Oak Furniture Land have established a new store and distribution centre in St Helens, Merseyside.
The Project ran between September and January and was worth more than £1.2 million. Under a challenging 16 week programme, the Frank Rogers team carried out a series of works including the following:
- Extension and refurbishment of office accommodation and transport office including electrics, fire doors, decoration, erection of new stud walls, fooring, window replacement, roof covering replacement.
- Extension to warehouse accommodation
- Demolition of a large single storey brick built storage unit incl repairs to concrete yard. Formation of large opening between two warehouses including repairs/making good of concrete floor.
- Excavation works including steel driven piling system for the construction of dock leveller apron and the installation of 6no dock levellers (allowing for the loading and unloading of vehicles).
- New foul and surface drainage works across the site incl installation if an interceptor and pump.
- Upgrades to electrics to the whole site including lighting to the main warehouse and offices and external flood lighting, electric sockets/charger points for machinery to main warehouse, offices etc and the new installation of a fire aspiration system.
- New external fire hydrant installation and upgrade of existing around the perimeter of the building.
- Renewal of site security hut incl electrics.
- Marking up of site for new thermoplastic parking bays, walkways etc.
- Installation of new barrier system at entrance incl key pad pedestrian access.
- New signage across the site both internally and externally for re escape.
The Challenge
- The construction site was a live industrial business premises; hence deliveries, day to day activities and most importantly key constructional elements had to be planned well in advance, communicated and agreed to ensure the business did not suffer any disruption of service at any time.
- Maintaining a safe working boundary within the main industrial unit whilst demolishing the internal dividing wall and externally during the demolition of the old storage building, to ensure staff and stored products were kept secure at all times.
- Maintaining the waterproof integrity of the main warehouse and of ces to avoid disruption or incur damage to existing equipment and materials.
- As works proceeded, access to the rear of the site became increasingly limited due to demolition works and the excavation of the ground for the doc levellers.
- Working in close proximity to canal around the boundary of the site.
- Ensuring the project was achieved within the tight 16 week construction program.





